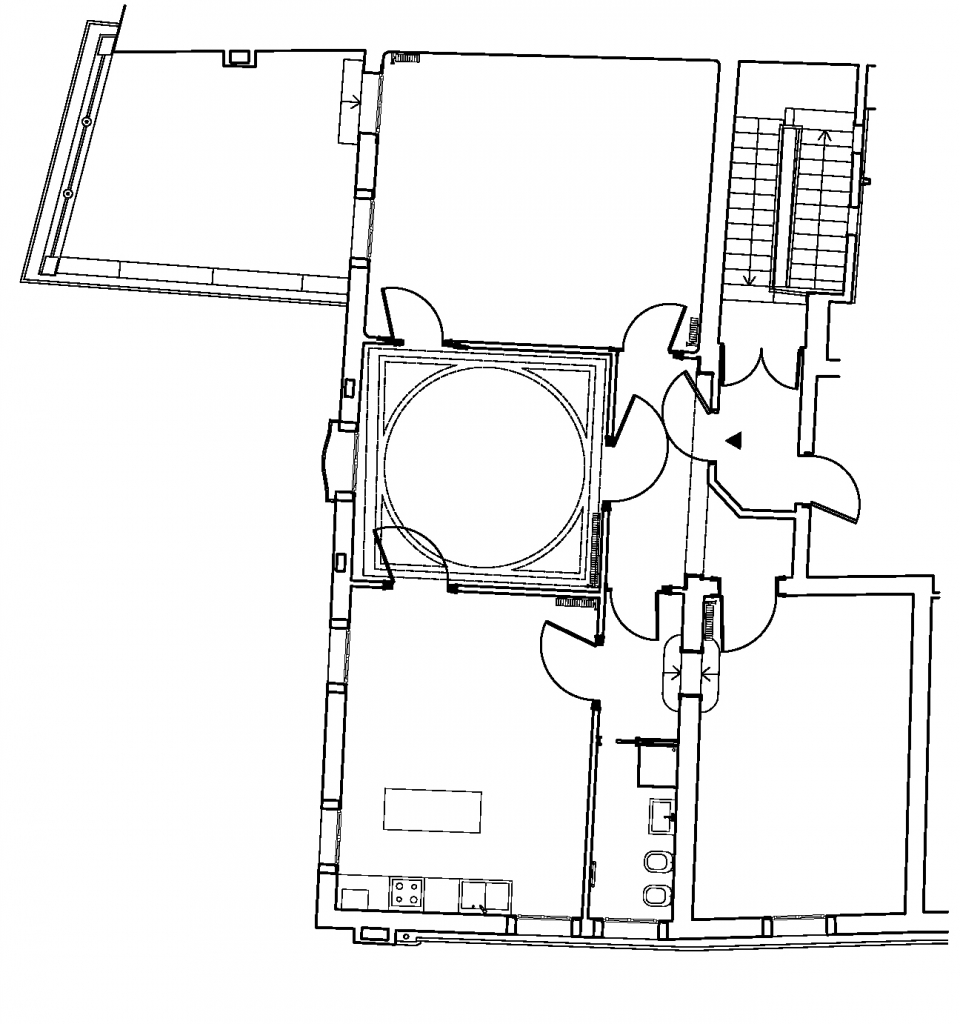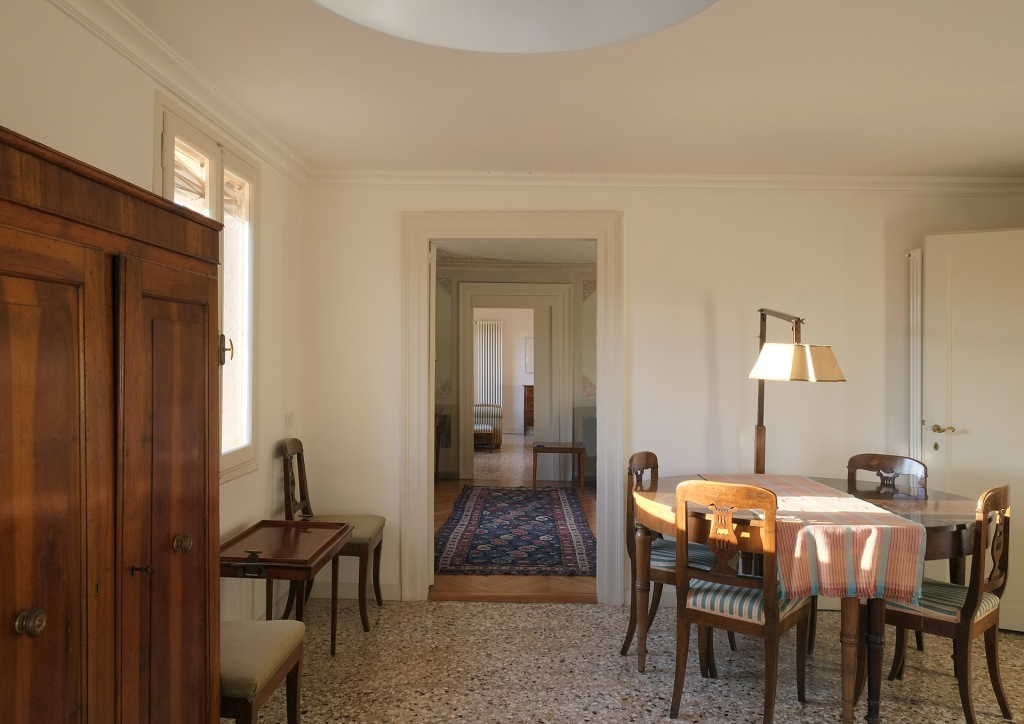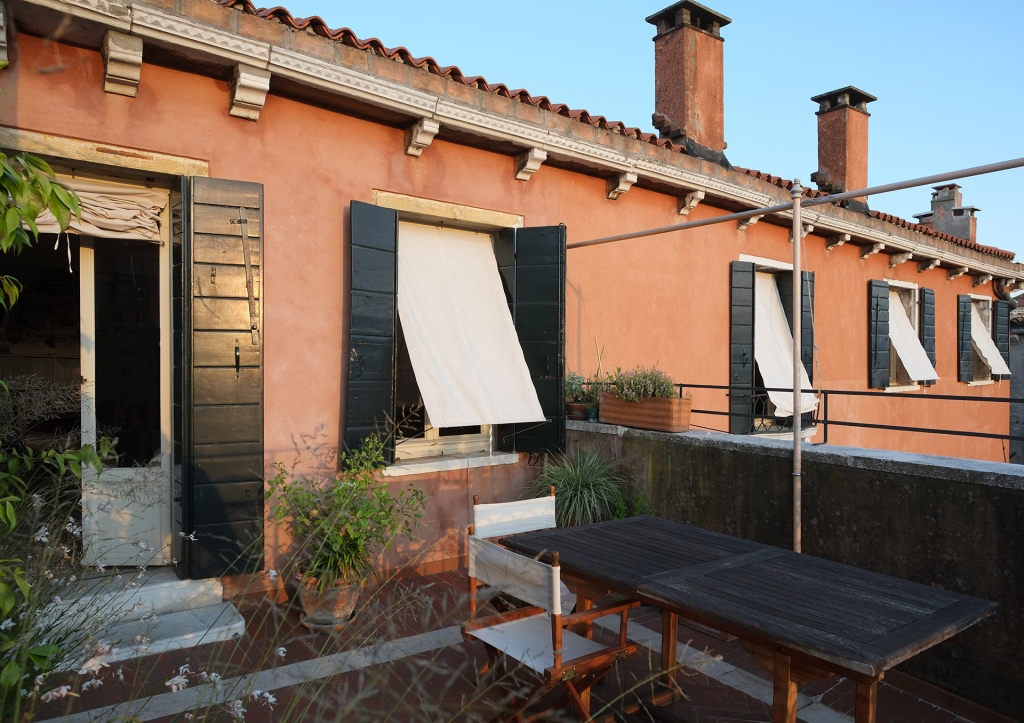Good architecture works for centuries. This apartment was created in the second half of the 18th century simply by adding a floor on top of the main façade of a 15th century palace (see BRINGING LIGHT INTO AN OLD PALACE: Palazzo Soranzo)

Palazzo Soranzo, top floor (Verdiana Durand de la Penne 2007)
The ceilings are relatively low (2.4m) and the central drawing-room is smaller than the other rooms, especially considering the floor beneath. The 18th century builder did an unexpected but apt thing: he opened no fewer than three doors in the minute drawing-room creating a 15 m-long visual axis parallel to the façade.

Palazzo Soranzo, top floor (photo veniceteam 2016)
Different floor patterns and delicate decoration in the central drawing-room expand the space even more. As a result this relatively small apartment becomes very generous and the terrace at the side allows the entire apartment to be embraced in a single glance from outside, doubling the already rich spatiality.

Palazzo Soranzo, top floor (photo veniceteam 2016)
Consequently, the restoration was limited to the addition of an open kitchen, the refurbishment of the bathroom and the restoration of the stucco decorations and terrazzo floors.