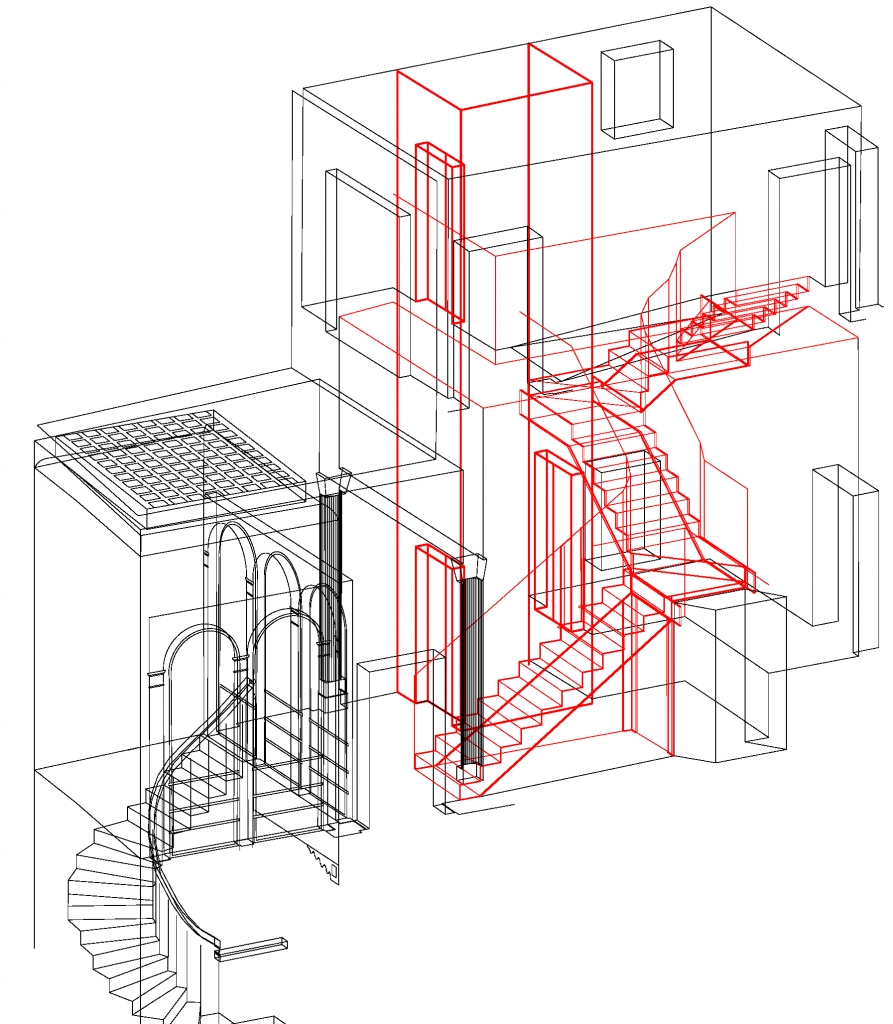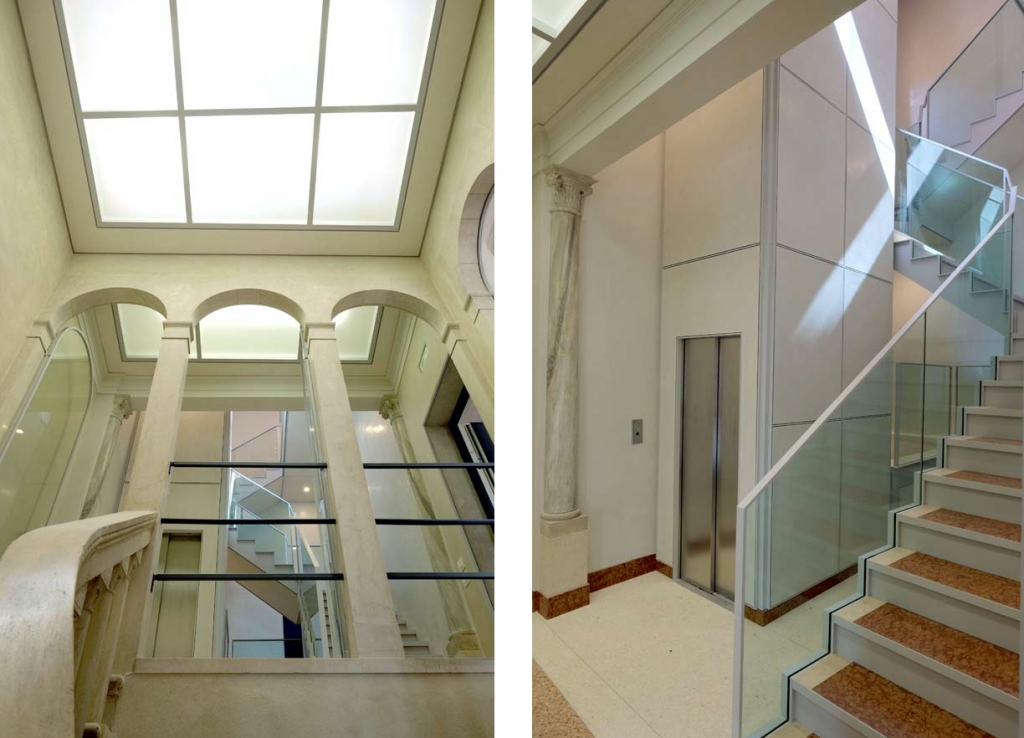In 1940 ca. the 19th century staircase of palazzo Donà della Madoneta that occupied a former courtyard was partially demolished to serve only the second floor (piano nobile). To reach the third floor you had to cross the entire building to reach a service staircase at the back. This was possible since the second and third floor had been used as a single, vast apartment at least since 1913. The present owners wanted to be able to use each floor separately again and the elevator from 1965 had to be replaced with a new one, accessible to wheelchairs. Space to comply with the local construction code was extremely limited and only an accurate Total Station survey (closed traverse with an error margin of less than 1mm) made it possible to establish the available space exactly even before demolishing the floor slabs from the 1940s.

Palazzo Donà della Madonata, extension of the staircase (veniceteam 2016)
Execution also had to be within millimetric tolerance to allow the handrails of the staircase to run around the elevator tower. To permit precise construction and to distribute the load on the same walls as the previous staircase (to avoid differential settlement since Venetian foundations are unstable, see SINKING HOUSES) a complex metal construction was designed.

Palazzo Donà della Madonata, staircase (veniceteam 2014)
The elevator now continues up to the roof terrace and the new landings were conceived as bridges to allow natural light to illuminate the entire new staircase with the existing windows.