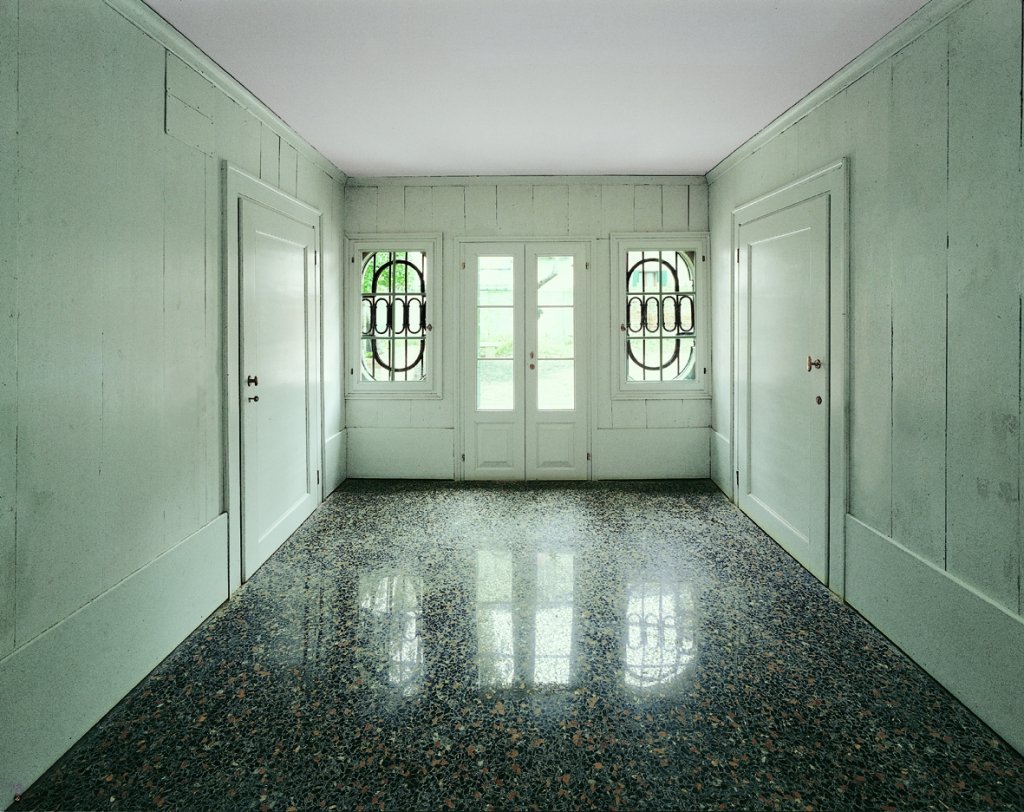Venetian residential constructions are particularly well suited to have a long life (and are therefore very “sustainable”), not only because they were built with skill and good materials but also because they have very flexible layouts: to avoid load concentration on the unstable ground (see SINKING HOUSES), only a strict minimum of walls were built to carry floors supported by very narrow wooden beams with spans of between 5 and 8m . Partition walls were made of wood covered with plaster. These light partitions can easily be moved. Often, only the long sides of the central hall have load-bearing walls, while the short sides consist of huge windows.

Portego casa a San Giobbe (photo Vittorio Pavan 2006)
Small houses often repeated the pattern used in patrician palaces from the 16th to the 18thcentury, where the central hall served to accommodate several hundred guests. During less prosperous periods, these large rooms were often divided into smaller ones, especially during the 19th century, when Venice became home for a crowded, but mostly poor population.
The following two projects show how generous this layout is, and how easily a new (or old) spatial distribution can be created or recreated.