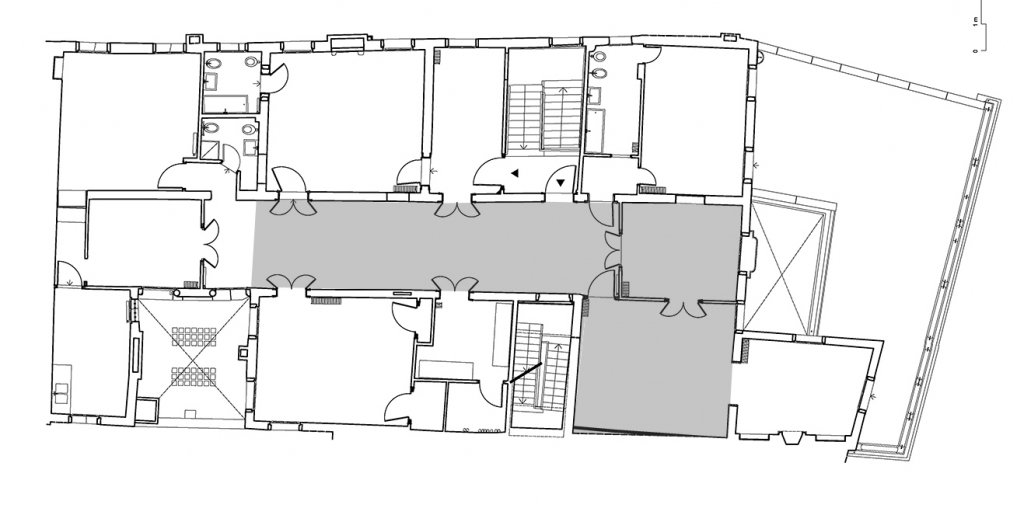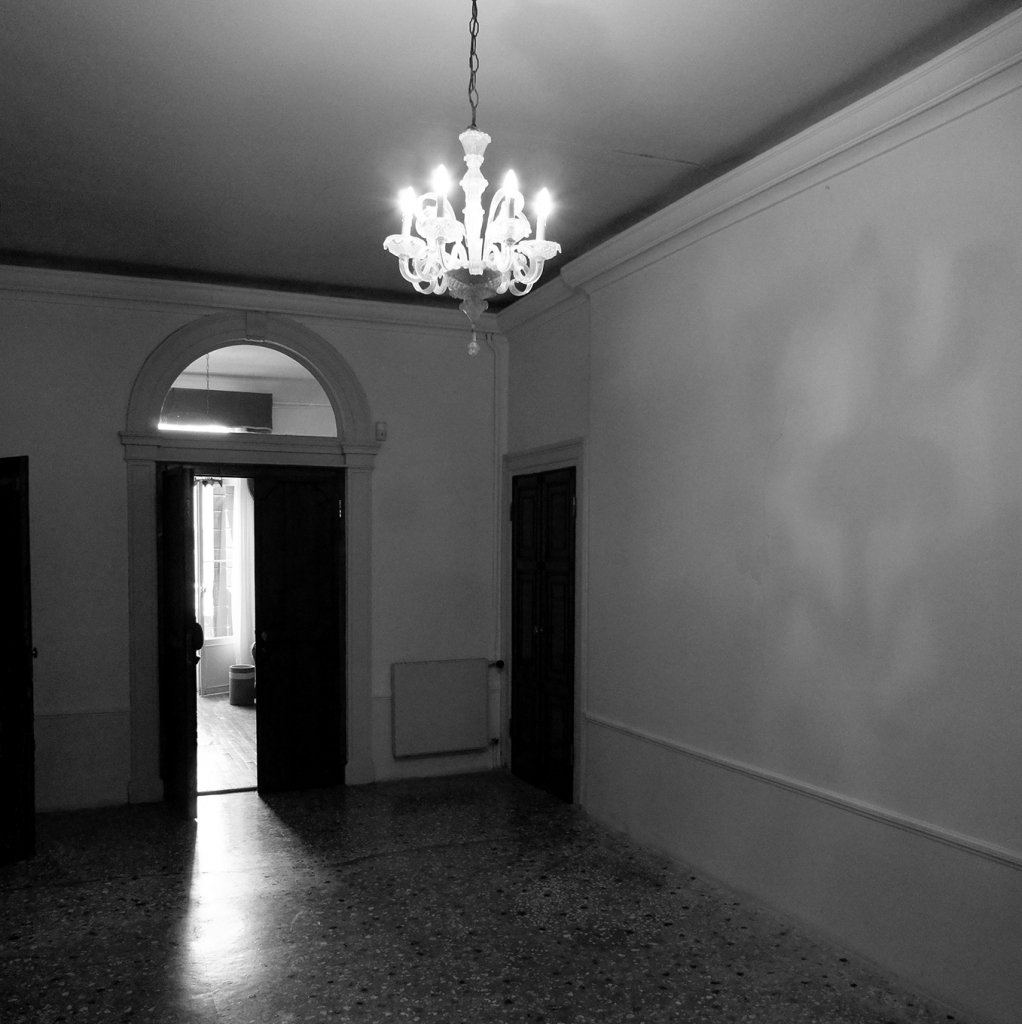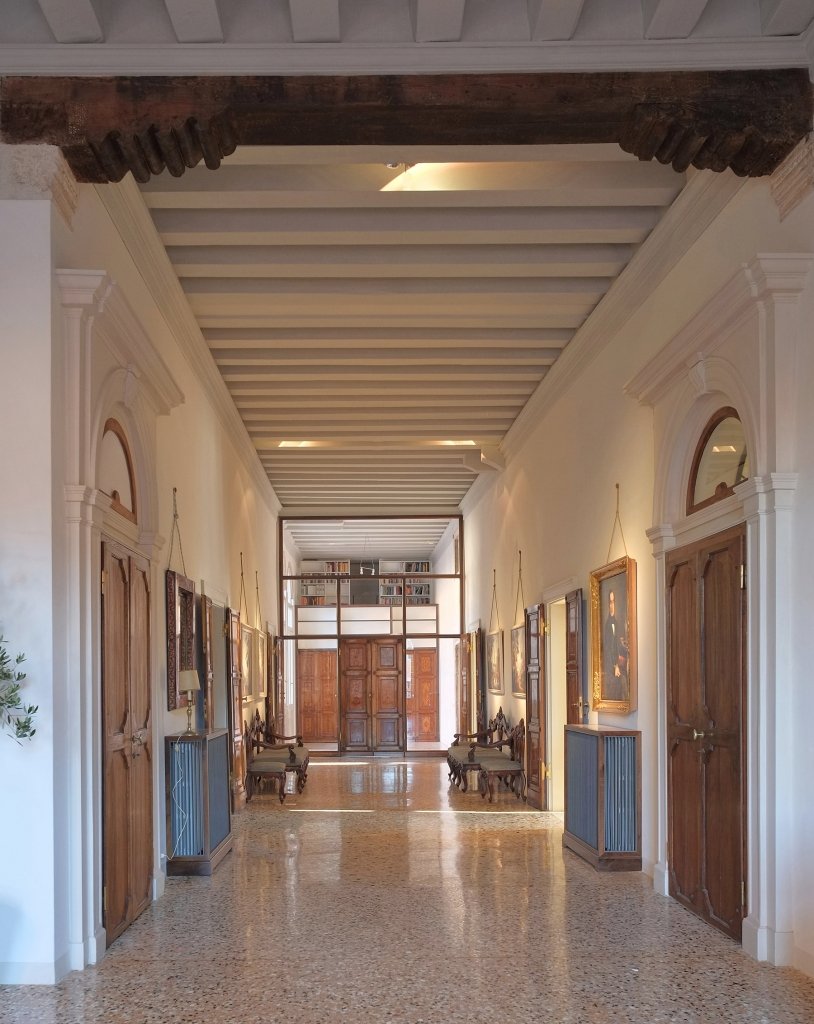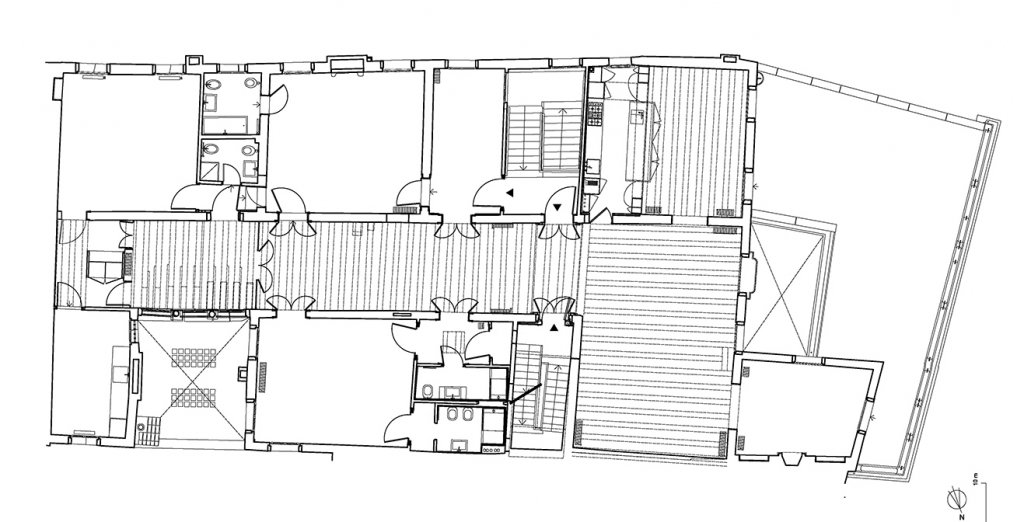
Palazzo Soranzo prior to renovation (veniceteam)
Again the second floor of this construction has undergone several transformations to accommodate numerous families for almost 6 centuries. Added in the mid-15th century (some previous roof beams are still incorporated into the masonry) and covered with a ceiling able to carry at least 1 other storey, its layout is typical of late “Gothic” palaces: an L-shaped main hall (grey) with rooms on each side of the longer part of the L.
At the end of the 18thcentury a third storey was added above the main façade and the Gothic window that illuminated the L-shaped hall of the second floor was replaced by a “modern” but smaller, arched window. Probably it was intended that the interior of this floor would be transformed too, but the Napoleonic wars must have stopped construction.
In 1804, after the overthrow of the Venetian Republic, a certain Comarolo, who had rented the building from the Giustinian family, bought it and used old letters and other papers from his father to fill the cracks in the beams of the ceiling of the hall before repainting them grey.

The discovery of these documents enabled a reconstruction of the floor’s history, showing that in the early 19th century the hall was still L-shaped and only in the mid-19th century, after new owners bought the construction, were ceilings lowered and partition walls erected to create two drawing rooms along the main façade and a long, badly illuminated corridor in what was formerly the longer part of the L.

Palazzo Soranzo prior to renovation (photo veniceteam)
Traces on the floor, partially demolished and reconstructed plaster ceilings and bricked-up windows show that the position of these partition walls changed considerably with each generation of new owners.

Palazzo Soranzo during renovation (veniceteam)
The aim of the present restoration was to reopen the L-shaped main hall together with the bricked-up windows to allow light once again to enter the 25 m-deep living area.

Palazzo Soranzo after renovation (photo veniceteam)
The kitchen dating from the 1950s, situated in the rear of the apartment, was kept as a laundry-room and a new kitchen was created in place of a former bathroom: a former bedroom thus became a dining room with access to the spacious 80m2 terrace.

Palazzo Soranzo after renovation (veniceteam)