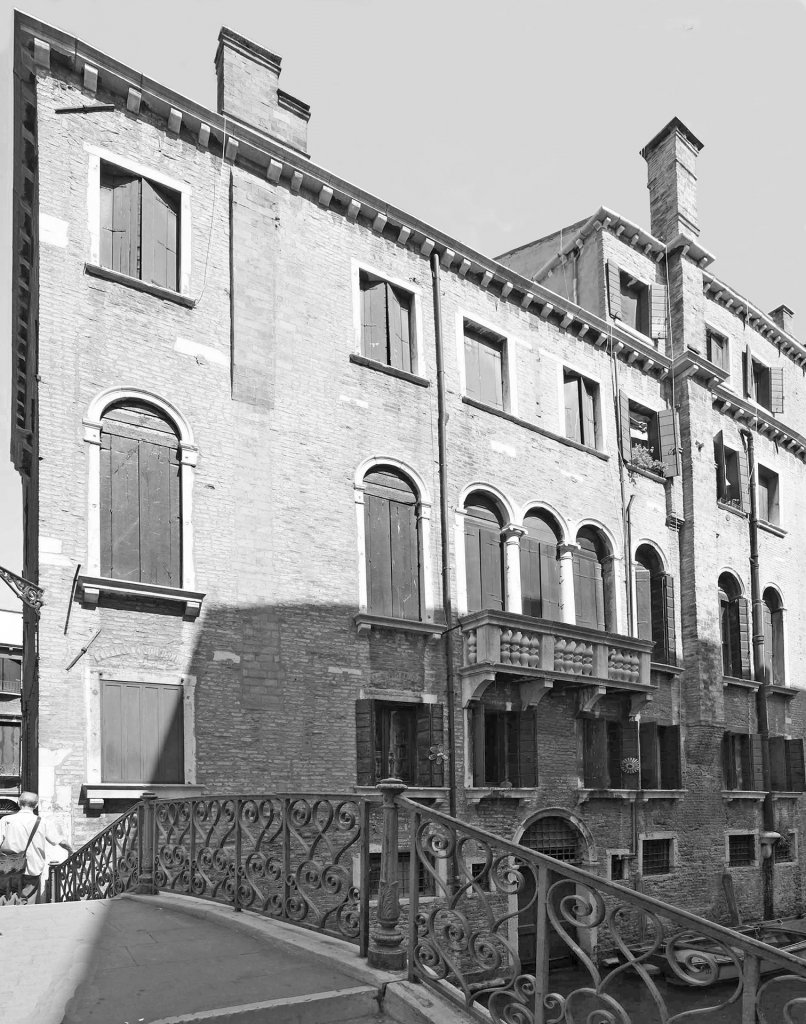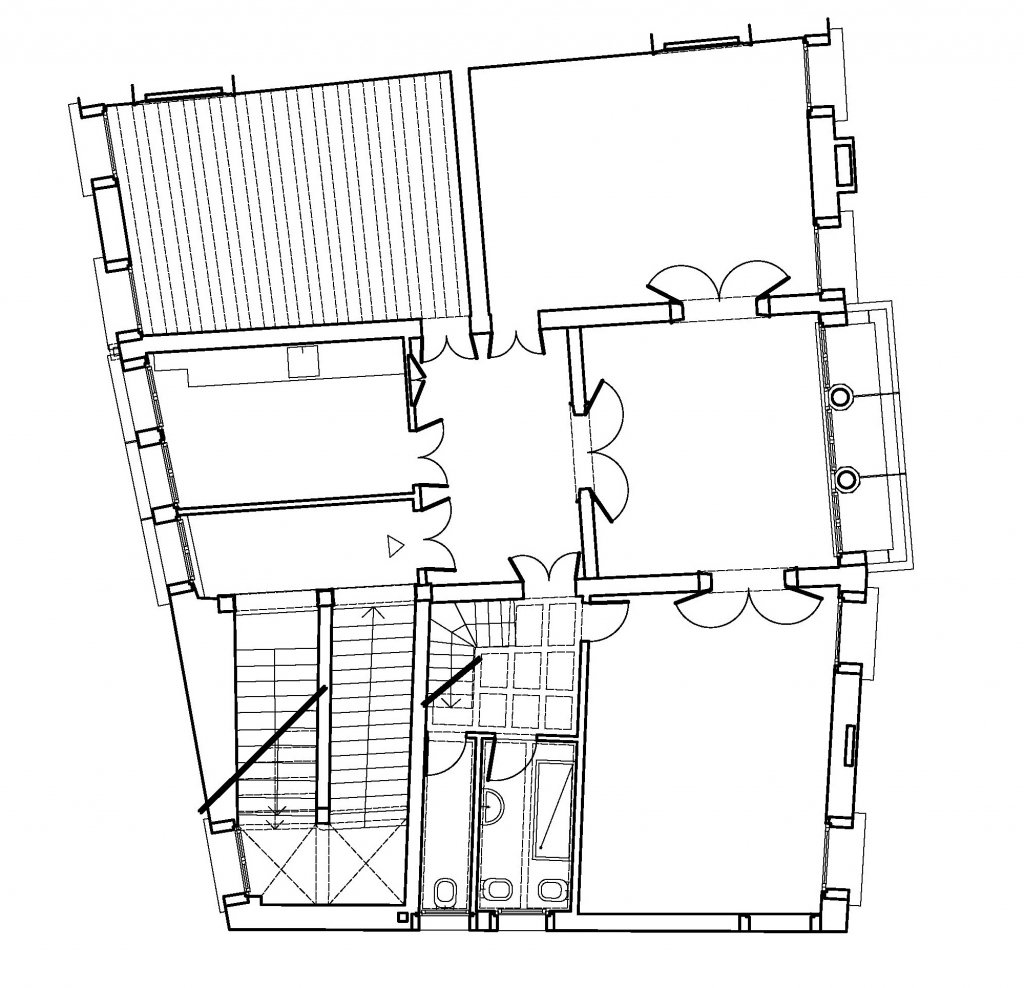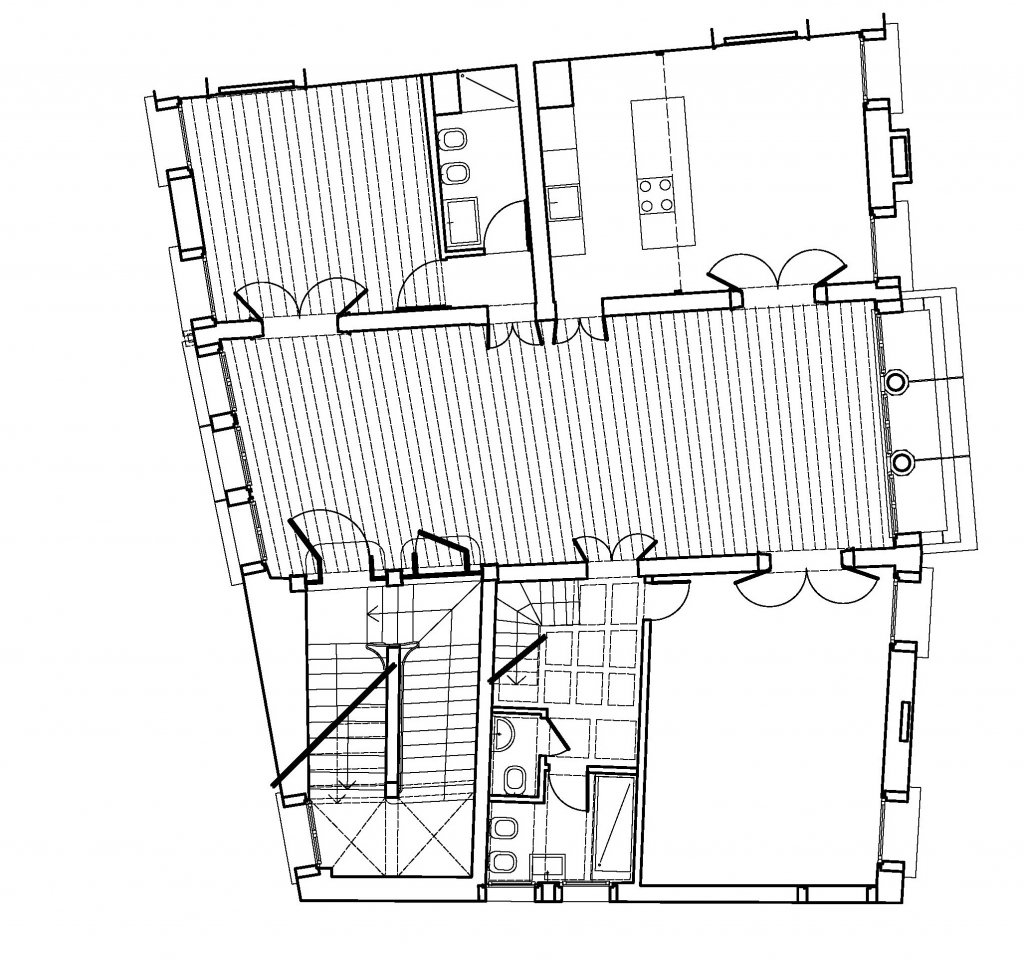
Borgoloco Pompeo Molmenti (photo veniceteam 2015)
Borgoloco (public courtyard) Pompeo Molmenti is flanked by a row of nearly identical small buildings, built after 1500 and reusing older walls. They have been through several transformations (in the 18th century two were joined by opening doors in the party wall and modifying the staircases). In the 19th century both constructions were separated again (simply by bricking up the doors, leaving the marble jambs in place) and in 1930 wooden partition walls were erected to transform the central hall into a landing for the stairs, a kitchen, the entrance and a relatively small living-room.

Borgoloco Pompeo Molmenti present state (veniceteam)
The narrow kitchen and the large, unlit entrance hall are unsuitable for the use of the present owners. Since it is easy to remove the 1930s partition walls, the magnificent, 4 m-wide and 11m-long central hall will be restored and the kitchen moved to another place. The stairway has to be modified to make each apartment independent (the main hall gave common access to all the other rooms, including the flight leading to the upper floor). The solution proposed for the stairs is current in Venice, where condominium ownership dates back to the Middle Ages and most buildings were divided through inheritance arrangements several times over the centuries.

Borgoloco Pompeo Molmenti project (veniceteam)